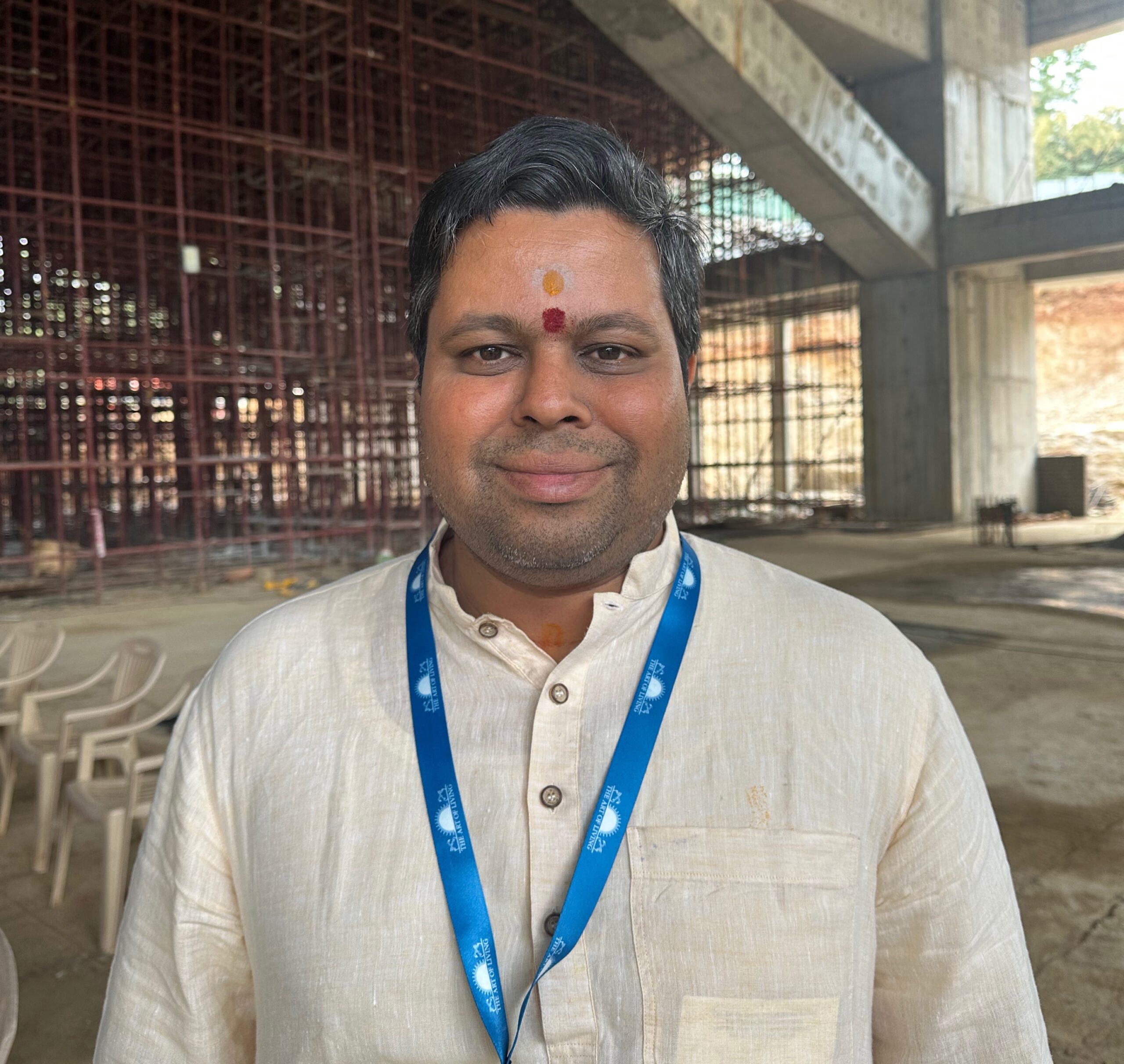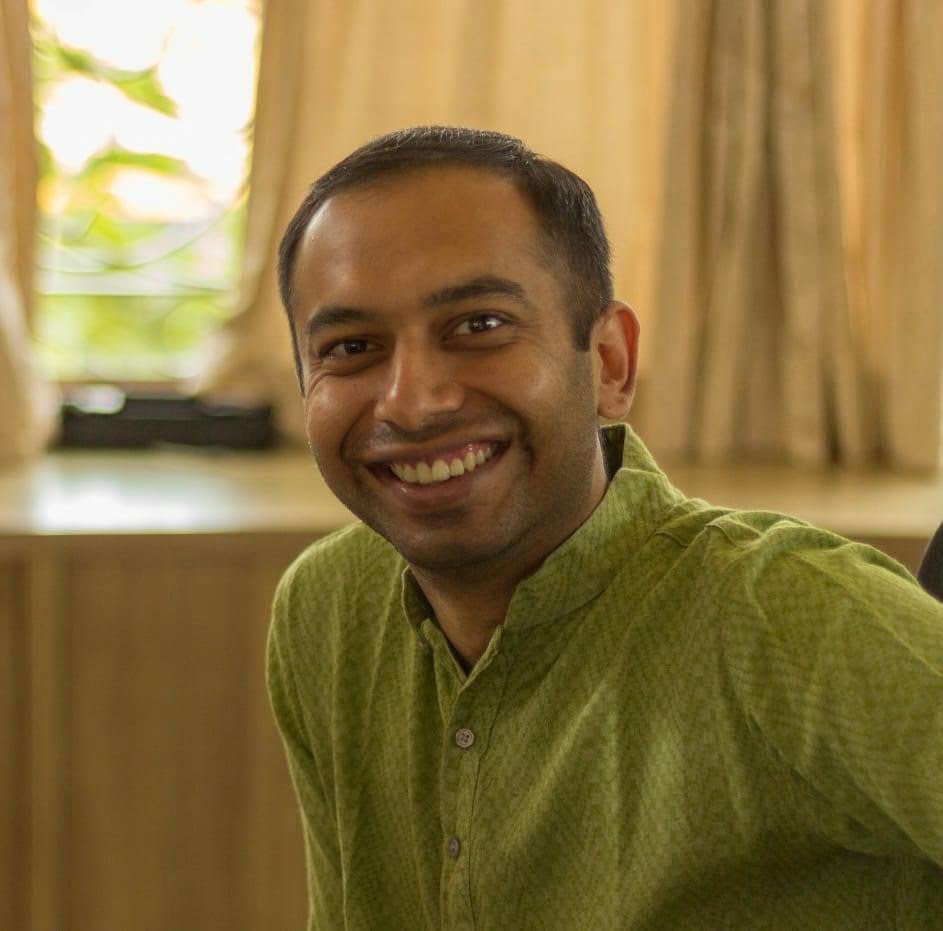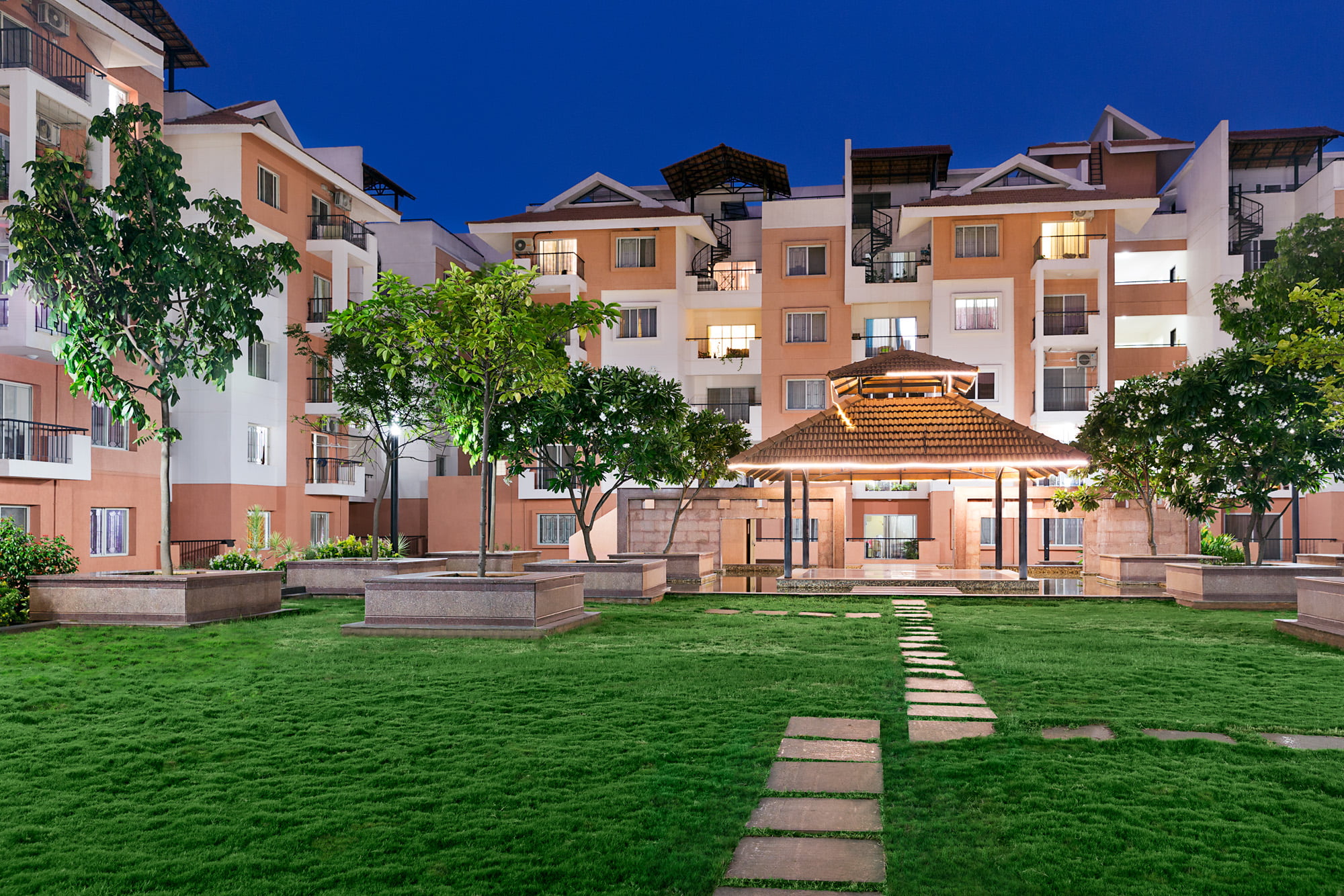Dhyan Mandir
Where small becomes infinite
A state-of-the-art, majestic pillar-less grand meditation hall gracefully accommodating upto 20,000 people within and countless more atop its grand floor.

Dhyan Mandir
Where small becomes infinite
A state-of-the-art, majestic pillar-less grand meditation hall gracefully accommodating upto 20,000 people within and countless more atop its grand floor

Inspiration
Designing with Devotion

Designed to balance Panchamahabhutas
Designing Dhyan Mandir, India’s grandest meditation place, is a unique and once-in-a-lifetime project for us. Pujya Gurudev’s vision inspired us to create it in a way that respects and connects with nature’s elements like earth, air, fire, water, and space. We started our design by appreciating the ashram’s beauty and the surrounding nature.
Before building anything, we took a close look at the site and understood its surroundings and environment. Subsequently, we became deeply stirred by an exceptional creative impetus, leading us to artfully design the Dhyan Mandir with a rooftop garden resembling a blossomed lotus, symbolically offered to Gurudev’s Paduka. This idea was influenced by the presence of an amphitheatre in the shape of a Guru’s paduka in front of the meditation hall.
The final design features a large meditation hall on the ground floor capable of accommodating 20,000 people, and a beautiful landscaped garden with fountains on the upper floor appearing as a natural extension of the surrounding garden. This largest and most eco-friendly magnificent meditation sanctuary was shaped by our deep alignment with Pujya Gurudev’s grand vision, knowledge and wisdom which became our secret ingredient behind shaping this extraordinary undertaking.
Designed to balance Panchamahabhutas
Designing Dhyan Mandir, India’s grandest meditation place, is a unique and once-in-a-lifetime project for us. Pujya Gurudev’s vision inspired us to create it in a way that respects and connects with nature’s elements like earth, air, fire, water, and space. We started our design by appreciating the ashram’s beauty and the surrounding nature.
Before building anything, we took a close look at the site and understood its surroundings and environment. Subsequently, we became deeply stirred by an exceptional creative impetus, leading us to artfully design the Dhyan Mandir with a rooftop garden resembling a blossomed lotus, symbolically offered to Gurudev’s Paduka. This idea was influenced by the presence of an amphitheatre in the shape of a Guru’s paduka in front of the meditation hall.
The final design features a large meditation hall on the ground floor capable of accommodating 20,000 people, and a beautiful landscaped garden with fountains on the upper floor appearing as a natural extension of the surrounding garden. This largest and most eco-friendly magnificent meditation sanctuary was shaped by our deep alignment with Pujya Gurudev’s grand vision, knowledge and wisdom which became our secret ingredient behind shaping this extraordinary undertaking.
Small Elements make a Big Difference
Majestic Icon
With a seating capacity of 20,000
Symphony of Calm
Artfully engineered meditative space
Pillarless wonder
Ethereal 196-ft height with columnless design
Beyond the Sky
A sprawling 65,000 sq. ft. rooftop garden
Rooftop Retreat
Delightful Gazebos gracing the rooftop garden
Construction
Harmony, Sustainability, Honesty
Inspired by the wisdom of Indian architecture
The Dhyan Mandir is an engineering marvel featuring a pillar-less colossal hall that spans 200ft to ensure an unobstructed view of the stage for all devotees. Inside the hall, skylights diffuse and filter light, creating a gentle and soothing ambiance. Careful attention is being given to interior design elements such as lighting, ceiling, walls, and floor, ensuring comfort, and ventilation with the aim of fostering a spiritual ambiance.
This monumental meditation hall features a rock-solid structure designed with state-of-the-art construction techniques, including specialized post-tensioning technology for the horizontal beams, ensuring optimal support and load-bearing capacity. The design also includes special technology for crowd management and fire safety. Our design takes inspiration from ancient Indian architectural wisdom of Vastu to strike a balance between the five natural elements for a harmonious space. At the zenith of the architectural masterpiece, a rooftop garden is there to make eco-friendly improvements and encourage a natural cooling process for the ground floor, which helps manage and lower the heat. The grand meditation hall on the ground floor can accommodate twenty thousand people while the rooftop garden and plaza provide additional recreational space.
The Dhyan Mandir boasts a captivating aesthetic incorporating ancient materials like red bricks and decorative stone columns reminiscent of temples. Water flowing down the large glass window panes at the entrance will make it look even more beautiful. The construction of the Dhyan Mandir exemplifies a harmonious blend of architectural brilliance, eco-consciousness, and spiritual sanctity.
Inspired by the wisdom of Indian architecture
The Dhyan Mandir is an engineering marvel featuring a pillar-less colossal hall that spans 200ft to ensure an unobstructed view of the stage for all devotees. Inside the hall, skylights diffuse and filter light, creating a gentle and soothing ambiance. Careful attention is being given to interior design elements such as lighting, ceiling, walls, and floor, ensuring comfort, and ventilation with the aim of fostering a spiritual ambiance.
This monumental meditation hall features a rock-solid structure designed with state-of-the-art construction techniques, including specialized post-tensioning technology for the horizontal beams, ensuring optimal support and load-bearing capacity. The design also includes special technology for crowd management and fire safety. Our design takes inspiration from ancient Indian architectural wisdom of Vastu to strike a balance between the five natural elements for a harmonious space. At the zenith of the architectural masterpiece, a rooftop garden is there to make eco-friendly improvements and encourage a natural cooling process for the ground floor, which helps manage and lower the heat. The grand meditation hall on the ground floor can accommodate twenty thousand people while the rooftop garden and plaza provide additional recreational space.
The Dhyan Mandir boasts a captivating aesthetic incorporating ancient materials like red bricks and decorative stone columns reminiscent of temples. Water flowing down the large glass window panes at the entrance will make it look even more beautiful. The construction of the Dhyan Mandir exemplifies a harmonious blend of architectural brilliance, eco-consciousness, and spiritual sanctity.
Expertise
Cultural & Heritage
A Closer Look
Facts of Dhyan Mandir
- Industry
- Cultural & Heritage
- Client
- VVMVP, Bangalore
- Location
- Art of Living International Center, Bengaluru
- Site Area
- Pending
- Floor Area
- Pending
Expertise
Cultural & Heritage
A Closer Look
Facts of Dhyan Mandir
- Industry
- Cultural & Heritage
- Client
- VVMVP, Bangalore
- Location
- Art of Living International Center, Bengaluru
- Site Area
- Pending
- Floor Area
- Pending
Gallery
Sumeru follows a holistic approach to designing and constructing buildings that not only consider the functional needs of the space, but also prioritize the well-being of its occupants and the environment. The construction process emphasizes the use of locally found materials and sustainable practices to ensure that the building is resilient, long-lasting and conserves energy usage.
Furthermore, the design incorporates eco-friendly practices that respect and work with the five elements of nature, including earth, water, fire, air, and space to evoke sattvic vibes. We also draw inspiration from ancient architecture practices, using research and innovation to incorporate them into modern times. Honesty and integrity are key values upheld throughout the construction process, ensuring that the final product is not only beautiful but also ethical and sustainable.
Sumeru follows a holistic approach to designing and constructing buildings that not only consider the functional needs of the space, but also prioritize the well-being of its occupants and the environment. The construction process emphasizes the use of locally found materials and sustainable practices to ensure that the building is resilient, long-lasting and conserves energy usage.
Furthermore, the design incorporates eco-friendly practices that respect and work with the five elements of nature, including earth, water, fire, air, and space to evoke sattvic vibes. We also draw inspiration from ancient architecture practices, using research and innovation to incorporate them into modern times. Honesty and integrity are key values upheld throughout the construction process, ensuring that the final product is not only beautiful but also ethical and sustainable.
Sound Architecture
Sound Architecture
Vibrationally Sound Architecture
Sumeru’s philosophy of architecture is to view every building as a ‘vibration’ that affects the energy and well-being of its occupants and the surrounding environment. By incorporating Vastu principles, the building can be designed to enhance the flow of positive energy and eliminate negative vibrations.
Our engineers excel at intelligent engineering of physical space through innovative design and technology, optimizing building functionality and energy efficiency. Our constructions achieve a harmonious balance by integrating ancient design principles with modern space planning techniques, which promotes the physical, emotional, and spiritual well-being of its occupants.
Vibrationally Sound Architecture
Sumeru’s philosophy of architecture is to view every building as a ‘vibration’ that affects the energy and well-being of its occupants and the surrounding environment.
By incorporating Vastu principles, the building can be designed to enhance the flow of positive energy and eliminate negative vibrations. Our engineers excel at intelligent engineering of physical space through innovative design and technology, optimizing building functionality and energy efficiency. Our constructions achieve a harmonious balance by integrating ancient design principles with modern space planning techniques, which promotes the physical, emotional, and spiritual well-being of its occupants.
Building Responsibly
Sumeru adopts sustainable practices to construct environment friendly structures and IGBC (Indian Green Building Council) certified buildings. The company understands the importance of reducing the carbon footprint of buildings and minimizing the impact on the environment.
Sumeru incorporates various low-impact strategies such as Earth architecture, use of locally available building materials, rainwater harvesting, use of renewable energy sources, and waste management. The company also designs buildings that maximize natural light and ventilation to reduce energy consumption. Sumeru’s dedication to sustainable and eco-friendly construction showcases our efforts in creating structures that not only serve their purpose effectively but also reduce their impact on the environment.
Building Responsibly
Sumeru adopts sustainable practices to construct environment friendly structures and IGBC (Indian Green Building Council) certified buildings.
The company understands the importance of reducing the carbon footprint of buildings and minimizing the impact on the environment. Sumeru incorporates various low-impact strategies such as Earth architecture, use of locally available building materials, rainwater harvesting, use of renewable energy sources, and waste management.
The company also designs buildings that maximize natural light and ventilation to reduce energy consumption. Sumeru’s dedication to sustainable and eco-friendly construction showcases our efforts in creating structures that not only serve their purpose effectively but also reduce their impact on the environment.
Quality and Craftsmanship
Sumeru Realty’s commitment to quality and craftsmanship is evident in our building practices. Our company has experts who are well-versed in the latest technology and innovations in modern construction. Sumeru Realty combines the knowledge gained from modern construction techniques with the expertise and experience of ancient construction methodologies.
By doing so, we create structures that are not only functional and beautiful but also built to last. To ensure the highest level of craftsmanship, we work closely with skilled local artisans. These artisans are trained and guided by our experts, who infuse their knowledge and expertise into every aspect of the construction process. This collaboration results in structures that are not only aesthetically pleasing but also showcase the rich cultural heritage of the region.
Quality and Craftsmanship
Sumeru Realty’s commitment to quality and craftsmanship is evident in our building practices. Our company has experts who are well-versed in the latest technology and innovations in modern construction.
Sumeru Realty combines the knowledge gained from modern construction techniques with the expertise and experience of ancient construction methodologies. By doing so, we create structures that are not only functional and beautiful but also built to last. To ensure the highest level of craftsmanship, we work closely with skilled local artisans.
These artisans are trained and guided by our experts, who infuse their knowledge and expertise into every aspect of the construction process. This collaboration results in structures that are not only aesthetically pleasing but also showcase the rich cultural heritage of the region.
Value Engineering
At Sumeru Realty, we strive to provide our clients with the best value possible for their building projects. Our team of engineers and analysts jointly analyze the design, materials, and construction techniques to identify areas where cost reduction is possible without compromising on quality or functionality.
We take pride in our commitment to value engineering, which is achieved through the hard work and dedication of our team of engineers. Our engineers are constantly researching and exploring the latest construction technologies to identify innovative solutions that can be applied to any given project. We ensure that our engineers possess the knowledge and skills required to implement state-of-the-art construction technologies and techniques. This enables us to provide our clients with top-notch projects that align with their needs and requirements.
Value Engineering
At Sumeru Realty, we strive to provide our clients with the best value possible for their building projects.
Our team of engineers and analysts jointly analyze the design, materials, and construction techniques to identify areas where cost reduction is possible without compromising on quality or functionality.
We take pride in our commitment to value engineering, which is achieved through the hard work and dedication of our team of engineers. Our engineers are constantly researching and exploring the latest construction technologies to identify innovative solutions that can be applied to any given project. We ensure that our engineers possess the knowledge and skills required to implement state-of-the-art construction technologies and techniques. This enables us to provide our clients with top-notch projects that align with their needs and requirements.
Transparency and Trust
Sumeru builds trust and transparency with its clients by offering honest pricing and sustainable construction practices. The company believes in maintaining open and honest communication with its clients, ensuring that they are fully informed throughout the building process.
Sumeru also provides transparent pricing, with no hidden costs, ensuring that clients are aware of the costs and the value they will receive. Additionally, the company’s commitment to sustainable construction practices demonstrates its ethical and responsible approach to building. By prioritizing transparency, honesty, and sustainable practices, Sumeru builds long-lasting relationships with its clients based on trust and mutual respect.
Transparency and Trust
Sumeru builds trust and transparency with its clients by offering honest pricing and sustainable construction practices.
The company believes in maintaining open and honest communication with its clients, ensuring that they are fully informed throughout the building process.
Sumeru also provides transparent pricing, with no hidden costs, ensuring that clients are aware of the costs and the value they will receive. Additionally, the company’s commitment to sustainable construction practices demonstrates its ethical and responsible approach to building. By prioritizing transparency, honesty, and sustainable practices, Sumeru builds long-lasting relationships with its clients based on trust and mutual respect.



Location
Other Projects
Sri Sri School of Yoga
Luxurious Eco-friendly Yoga school embracing the serenity of natural elements

Iconic Tower
An iconic 14-story atrium that encourages spontaneous interactions
Soudhamini
An eco-friendly high-rise promoting conscious and sustainable lifestyles





